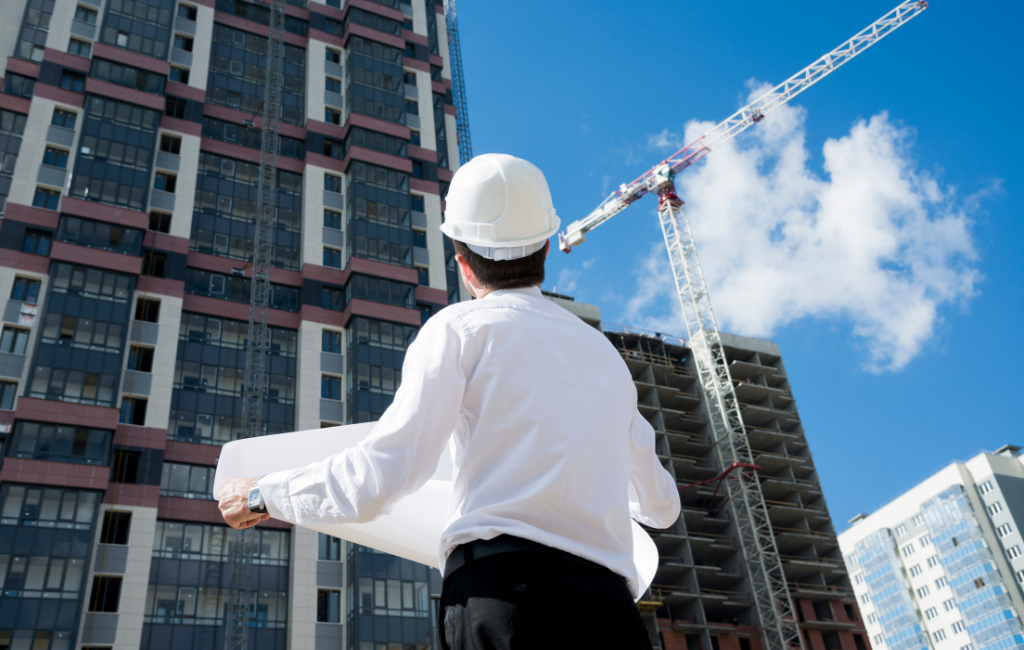
Architect for Tomorrow
Architect: Designing for Tomorrow
Architecture has always been a reflection of society’s values, aspirations, and technological advancements. As we move further into the 21st century, architects are increasingly tasked with addressing complex challenges such as sustainability, urbanization, and technological integration. This article explores how architects are designing for tomorrow, focusing on innovative approaches and groundbreaking projects that are shaping the future of our built environment.
Sustainable Design
Sustainability has become a cornerstone of modern architecture. With the growing awareness of climate change and environmental degradation, architects are prioritizing eco-friendly designs that minimize carbon footprints and promote energy efficiency.
Green Buildings
Green buildings are designed to reduce the overall impact on the environment. They incorporate features such as:
- Energy-efficient lighting and HVAC systems
- Renewable energy sources like solar panels
- Water-saving fixtures and rainwater harvesting systems
- Use of sustainable materials like bamboo and recycled steel
One notable example is the Bullitt Center in Seattle, often referred to as the “greenest commercial building in the world.” It features solar panels, a rainwater collection system, and composting toilets, achieving net-zero energy and water use.
Biophilic Design
Biophilic design integrates natural elements into the built environment, enhancing the connection between people and nature. This approach has been shown to improve mental well-being and productivity.
Examples of biophilic design include:
- Living walls and green roofs
- Natural light and ventilation
- Indoor gardens and water features
The Bosco Verticale in Milan is a prime example, featuring two residential towers adorned with over 900 trees and 20,000 plants, creating a vertical forest that improves air quality and provides a habitat for wildlife.
Urbanization and Smart Cities
As urban populations continue to grow, architects are developing innovative solutions to create more livable and efficient cities. Smart cities leverage technology to enhance urban living, focusing on connectivity, sustainability, and quality of life.
Mixed-Use Developments
Mixed-use developments combine residential, commercial, and recreational spaces within a single area, promoting walkability and reducing the need for long commutes. These developments often include public transportation hubs, green spaces, and community amenities.
Hudson Yards in New York City is a prominent example, featuring residential towers, office spaces, retail stores, and public parks, all interconnected by a comprehensive transportation network.
Smart Infrastructure
Smart infrastructure incorporates advanced technologies to improve urban services and infrastructure. This includes:
- Intelligent transportation systems
- Smart grids for efficient energy distribution
- IoT-enabled waste management systems
- Real-time data monitoring for public safety
Songdo International Business District in South Korea is a leading smart city, utilizing cutting-edge technology to manage traffic, energy, and waste, creating a more efficient and sustainable urban environment.
Technological Integration
Technology is revolutionizing architecture, enabling new design possibilities and construction methods. Architects are embracing digital tools and innovative materials to push the boundaries of what is possible.
Parametric Design
Parametric design uses algorithms and computational tools to create complex and adaptive structures. This approach allows for greater precision and customization, resulting in unique and efficient designs.
The Heydar Aliyev Center in Baku, designed by Zaha Hadid Architects, showcases the potential of parametric design with its fluid, wave-like form that seamlessly integrates with the surrounding landscape.
3D Printing and Prefabrication
3D printing and prefabrication are transforming construction by reducing waste, lowering costs, and speeding up project timelines. These methods allow for the creation of intricate and customized components that can be easily assembled on-site.
The MX3D Bridge in Amsterdam is a pioneering project that utilized 3D printing to create a fully functional steel bridge, demonstrating the potential of this technology in large-scale construction.
Case Studies: Pioneering Projects
Several projects around the world exemplify the innovative approaches architects are taking to design for tomorrow.
The Edge, Amsterdam
The Edge is often cited as the world’s most sustainable office building. It features a smart lighting system that adjusts based on occupancy and natural light, a rainwater harvesting system, and a rooftop solar array. The building’s design promotes energy efficiency and occupant well-being.
Marina Bay Sands, Singapore
Marina Bay Sands is an iconic example of integrating architecture with urban planning. The complex includes a hotel, casino, shopping mall, and convention center, all connected by a sky park that offers panoramic views of the city. Its design maximizes space and enhances the urban experience.
One Central Park, Sydney
One Central Park is a mixed-use development that incorporates green design principles. The building features vertical gardens, a heliostat that reflects sunlight into shaded areas, and a water recycling system. It demonstrates how sustainable design can be integrated into urban living.
Conclusion
Architects are at the forefront of shaping the future of our built environment. By embracing sustainability, leveraging technology, and reimagining urban spaces, they are creating innovative solutions that address the challenges of tomorrow. The projects and approaches highlighted in this article offer a glimpse into the exciting possibilities that lie ahead in the field of architecture.
